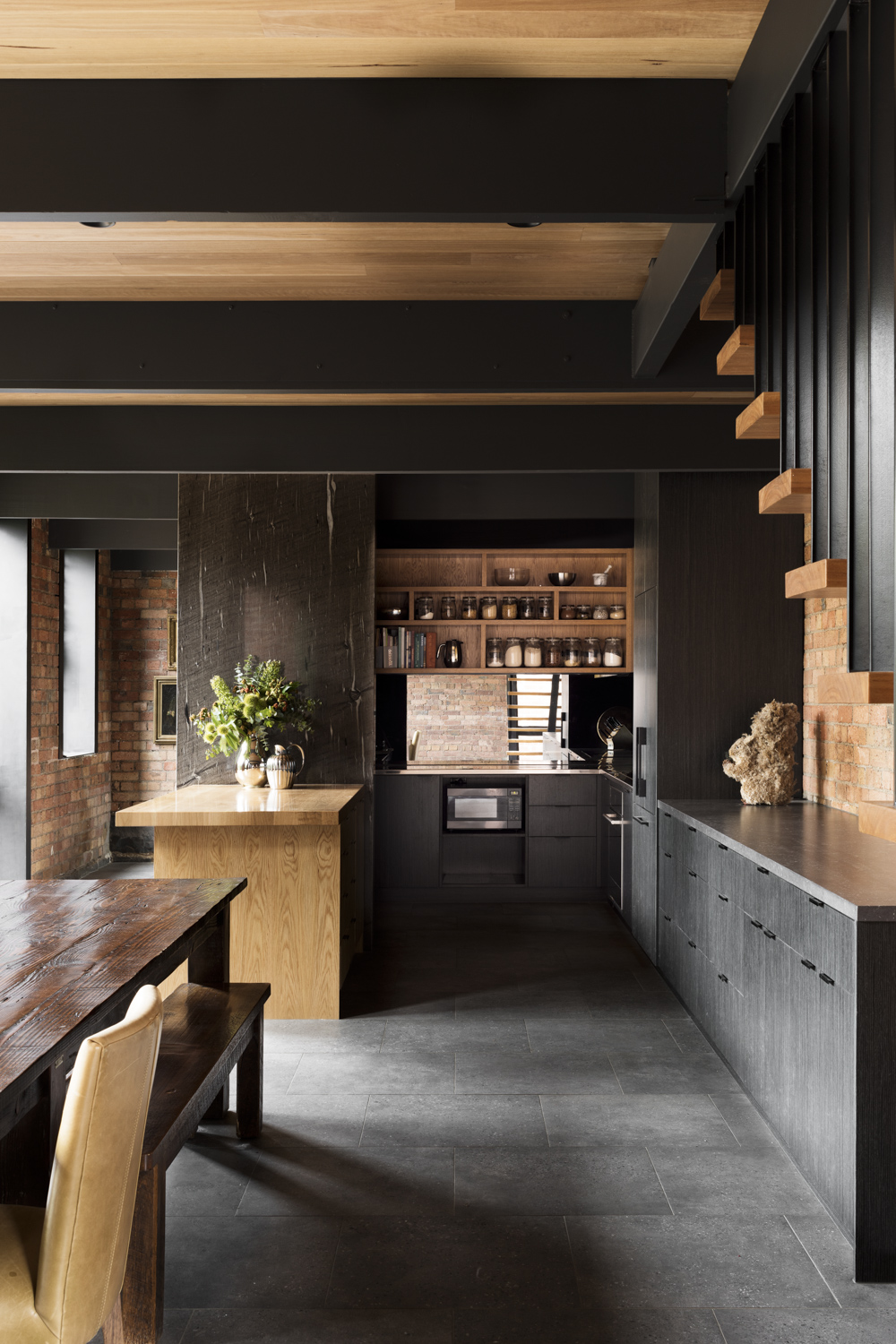
Jones Lane
The entire ground floor of an old North Melbourne three storey warehouse was gutted and reworked to include a powder room, kitchen, pantry and family dining/communal area leading onto what must be the inner city’s largest private hidden garden. The original brick and bluestone walls had previously been hidden by cabinetry more in keeping with a cottage than an industrial space, and a bulky return staircase encroached deeply into the narrow 4.5m space. There was also only a single door accessing the garden.
Although the clients were entirely open to any design direction, their only stipulation was that their existing 4m long dining table be retained which was quite a challenge!
All new cabinetry was offset from the original walls and a powder room hidden behind an apparent full length mirror (which in turn mirrors the garden, giving the illusion that the house is surrounded by greenery).
By exposing the beautiful original brickwork, enlarging the existing windows to create a series of black steel framed doors to the garden, replacing the inappropriate staircase with a floating lineal staircase, wrapping the pantry area in honed grey and brown streaked marble and cladding the ceiling with blackbutt boards, we created a space that is now a tapestry of rich pattern and texture.





